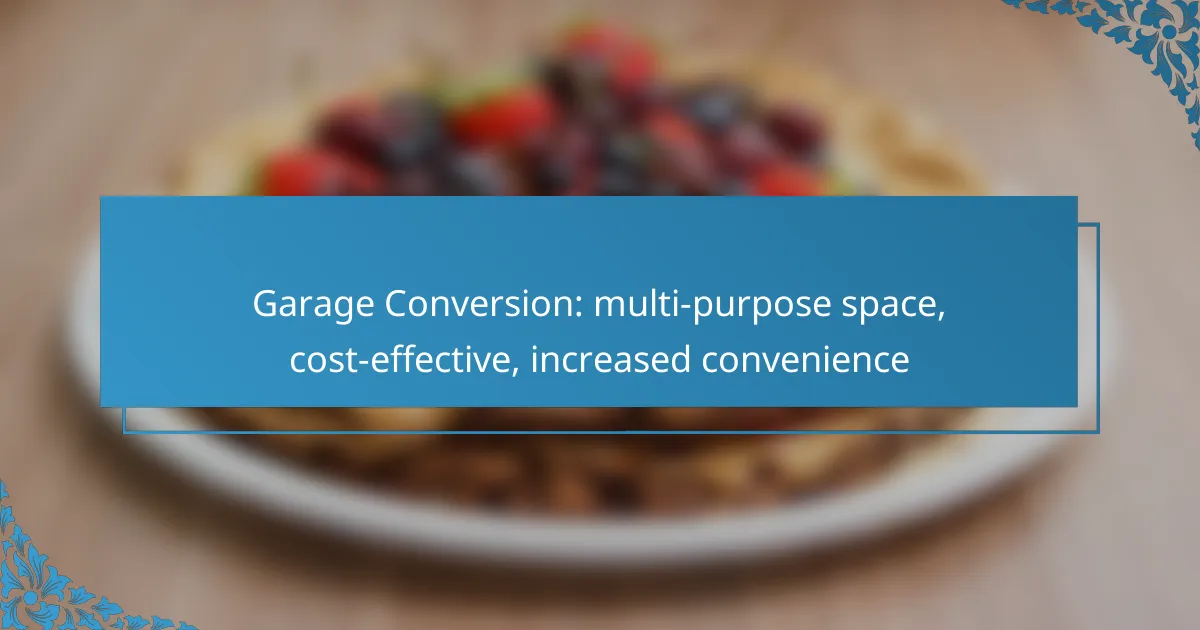Converting a garage into a multi-purpose space can significantly enhance your home’s functionality and value. This cost-effective solution allows homeowners to utilize an otherwise underused area, creating additional living space tailored to their needs. With proper planning and permits, a garage transformation can lead to increased convenience and a worthwhile investment in your property.

What are the benefits of garage conversion in Toronto?
Garage conversion in Toronto offers homeowners increased living space, enhanced property value, and multi-purpose functionality. By transforming an underutilized garage, residents can create a more versatile home environment while potentially boosting their investment.
Increased living space
Converting a garage into a usable living area significantly increases the overall square footage of a home. This additional space can be tailored to various needs, such as a home office, gym, or guest suite. Homeowners should consider local zoning regulations and building codes when planning their conversion to ensure compliance.
Typically, a garage conversion can add anywhere from 200 to 400 square feet of usable space, depending on the original size of the garage. This expansion can greatly enhance comfort and functionality for families.
Enhanced property value
A well-executed garage conversion can increase a property’s market value. In Toronto, homeowners might see a return on investment ranging from 70% to 90% of the conversion costs, depending on the quality of the work and the local real estate market. This makes it a financially sound decision for many homeowners.
When evaluating potential value increases, consider the neighborhood’s average home prices and the demand for additional living space. A thoughtfully designed conversion can make a property more attractive to future buyers.
Multi-purpose functionality
Garage conversions allow for versatile use of space, catering to various lifestyle needs. Homeowners can create a playroom for children, a home office for remote work, or even a rental suite for extra income. This flexibility makes the conversion a practical solution for changing family dynamics.
To maximize functionality, consider incorporating features like built-in storage, separate entrances, and soundproofing. These elements can enhance the usability of the space and make it more appealing for different purposes.
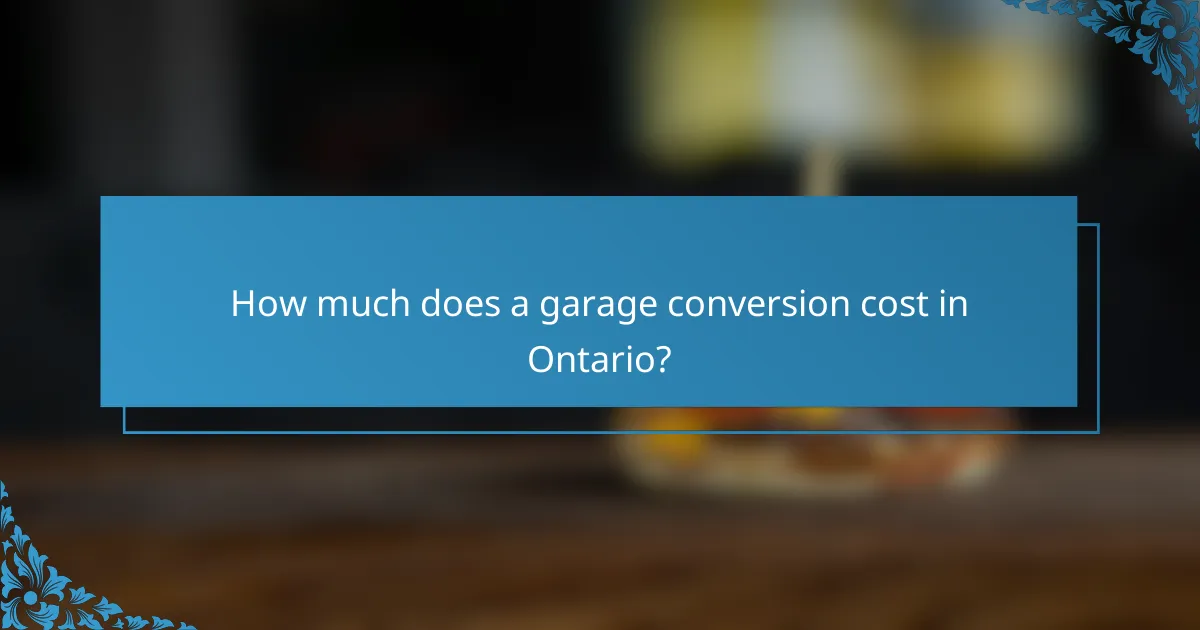
How much does a garage conversion cost in Ontario?
The cost of a garage conversion in Ontario typically ranges from CAD 15,000 to CAD 50,000, depending on various factors such as size, design, and materials used. This investment can transform an underutilized space into a functional area, enhancing your home’s value and convenience.
Average cost range
The average cost for converting a garage in Ontario is generally between CAD 20,000 and CAD 40,000. Basic conversions that require minimal structural changes tend to be on the lower end of this spectrum, while more extensive renovations, including plumbing and electrical work, can push costs higher.
For example, a simple conversion into a home office may cost around CAD 15,000, while turning the space into a full guest suite could reach CAD 50,000 or more, especially if high-end finishes are included.
Factors influencing cost
Other considerations include local building codes and permits, which may require additional fees and inspections. Hiring a contractor versus doing it yourself can also impact the final price, with professional services typically adding to the overall cost but ensuring compliance and quality workmanship.
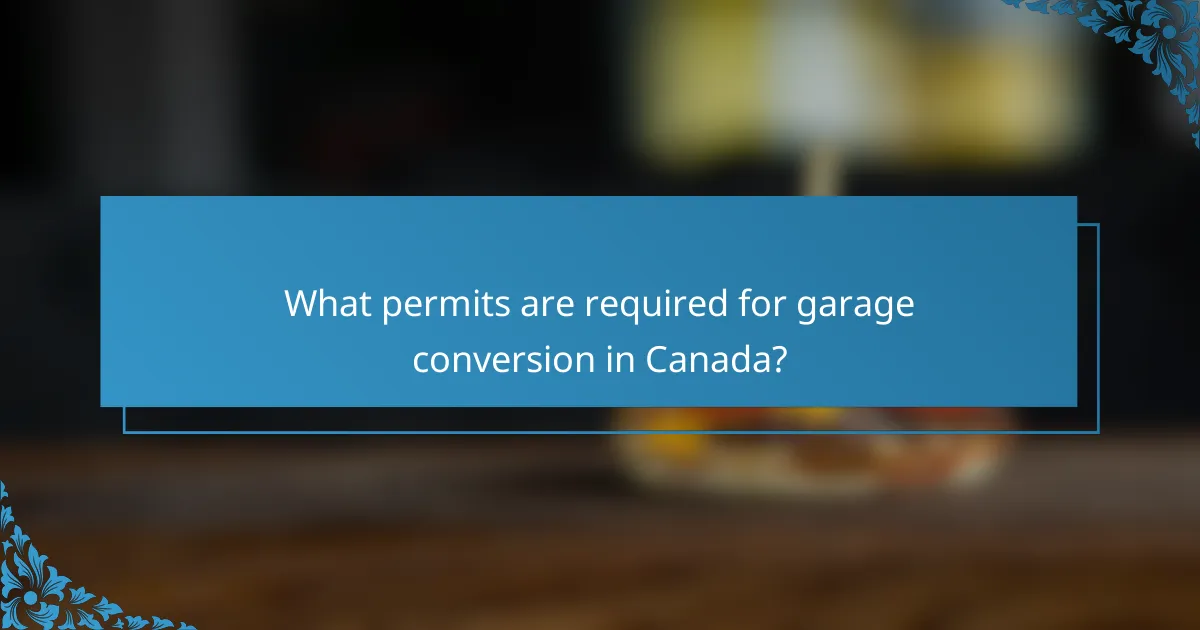
What permits are required for garage conversion in Canada?
In Canada, converting a garage into a livable space typically requires obtaining specific permits to ensure compliance with local building codes and zoning laws. These permits help maintain safety standards and neighborhood aesthetics.
Building permits
Building permits are essential for any structural changes made during a garage conversion. This includes modifications to walls, electrical systems, plumbing, and insulation. Homeowners should contact their local municipality to understand the specific requirements and application process.
Generally, the application for a building permit may require detailed plans of the proposed changes, including dimensions and materials. Fees for building permits can vary widely, often ranging from a few hundred to several thousand Canadian dollars, depending on the project’s scope and location.
Zoning regulations
Zoning regulations dictate how properties can be used within a municipality, which can affect garage conversions. Homeowners must verify that their planned conversion complies with local zoning laws, including restrictions on the type of dwelling and the use of the space.
Common zoning considerations include minimum lot sizes, setbacks from property lines, and whether the converted garage can be used as a rental unit. Failing to adhere to these regulations can lead to fines or the requirement to revert the space back to its original use.
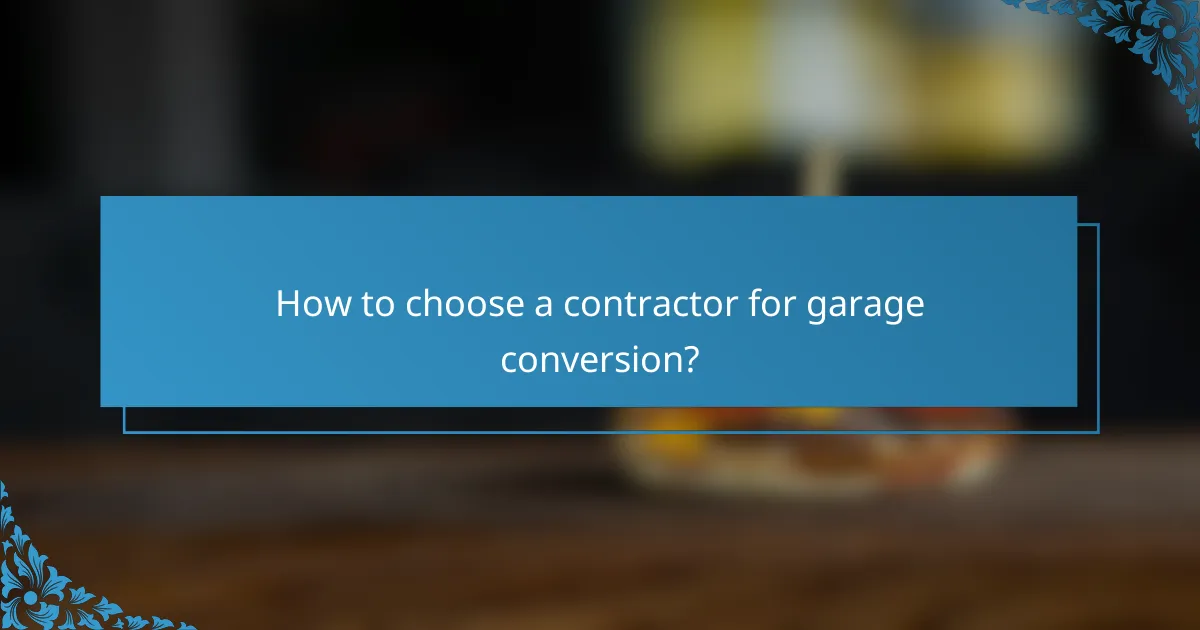
How to choose a contractor for garage conversion?
Selecting the right contractor for your garage conversion is crucial for a successful project. Focus on their experience, local reputation, and ability to meet your specific needs for a multi-purpose space.
Local contractor recommendations
Start by asking friends, family, or neighbors for recommendations on contractors who specialize in garage conversions. Local online forums and community groups can also provide valuable insights into reliable professionals in your area.
Check online reviews and ratings on platforms like Yelp or Google to gauge the quality of work and customer satisfaction. Look for contractors who have completed similar projects in your locality, as they will be familiar with local regulations and building codes.
Key qualifications to look for
Ensure the contractor has the necessary licenses and insurance to operate in your area. A valid license indicates that they meet local standards, while insurance protects you from potential liabilities during the project.
Experience in garage conversions is essential; ask for a portfolio of past projects to assess their style and quality. Additionally, consider their communication skills and willingness to collaborate, as a good working relationship can significantly impact the project’s success.

What design options are available for garage conversions?
Garage conversions can be transformed into various functional spaces, enhancing the utility of your home. Popular options include home offices, guest suites, and recreational areas, each offering unique benefits and considerations.
Home office design
Creating a home office in a garage conversion maximizes productivity while utilizing existing space. Consider incorporating soundproofing materials and adequate lighting to enhance focus and comfort.
When designing your home office, prioritize ergonomic furniture and efficient storage solutions. A budget of a few thousand dollars can cover essential renovations like insulation, flooring, and electrical work.
Guest suite layout
A guest suite layout in a garage conversion provides a private space for visitors, increasing convenience for both hosts and guests. Ensure the design includes a separate entrance, bathroom facilities, and comfortable sleeping arrangements.
Consider using space-saving furniture and multifunctional designs to optimize the area. Costs can vary widely, but expect to invest several thousand dollars for a basic setup, depending on the level of finish and amenities included.
Recreational space ideas
Transforming a garage into a recreational space can create a fun area for family and friends. Options include game rooms, home theaters, or fitness areas, tailored to your interests and lifestyle.
When planning your recreational space, think about insulation, ventilation, and soundproofing to ensure comfort. Budgeting for equipment and furnishings can range from a few hundred to several thousand dollars, depending on your choices.
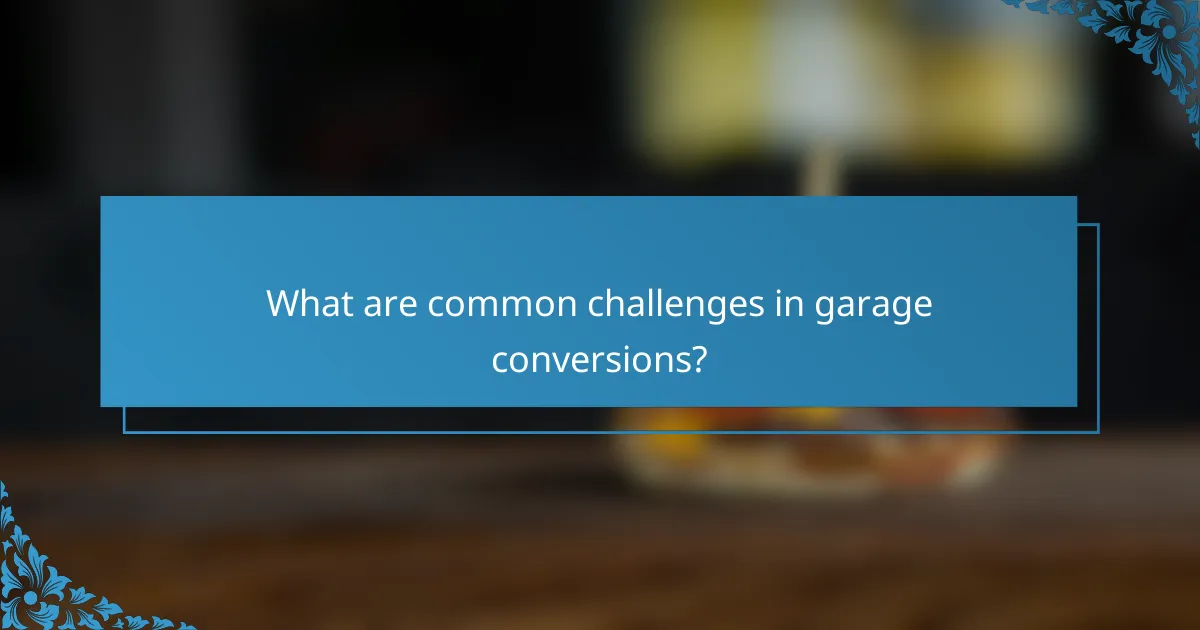
What are common challenges in garage conversions?
Garage conversions often face challenges such as space limitations and budget overruns. Understanding these issues can help homeowners plan effectively and avoid common pitfalls.
Space limitations
Space limitations are a significant challenge in garage conversions, as garages typically have fixed dimensions that may not accommodate all desired functions. Homeowners must carefully consider the layout to ensure that the new space is both functional and comfortable.
To maximize space, prioritize essential features and consider multifunctional furniture. For instance, a fold-out desk or a murphy bed can help create a versatile area that serves multiple purposes without feeling cramped.
Budget overruns
Budget overruns are a common issue in garage conversions, often arising from unexpected expenses such as structural modifications or permit fees. It’s crucial to establish a realistic budget that includes a contingency fund for unforeseen costs, typically around 10-20% of the total project estimate.
To avoid overspending, obtain multiple quotes from contractors and clearly outline your project scope. Regularly review expenses against your budget to stay on track and make adjustments as needed.

What are the trends in garage conversions for 2024?
In 2024, garage conversions are increasingly popular as homeowners seek multi-purpose spaces that are cost-effective and enhance convenience. Trends focus on sustainability, functionality, and maximizing available space to meet diverse needs.
Sustainable materials
Using sustainable materials in garage conversions is a key trend for 2024, reflecting a growing awareness of environmental impact. Homeowners are opting for eco-friendly options such as reclaimed wood, bamboo flooring, and recycled insulation to minimize their carbon footprint.
When selecting sustainable materials, consider durability and maintenance. For example, bamboo is not only renewable but also highly resilient, making it suitable for various uses, from home offices to recreational spaces. Additionally, look for certifications like FSC (Forest Stewardship Council) to ensure responsible sourcing.
Budgeting for sustainable materials can vary widely, but expect to spend a bit more upfront. However, the long-term savings on energy bills and the increased property value often justify the initial investment.
